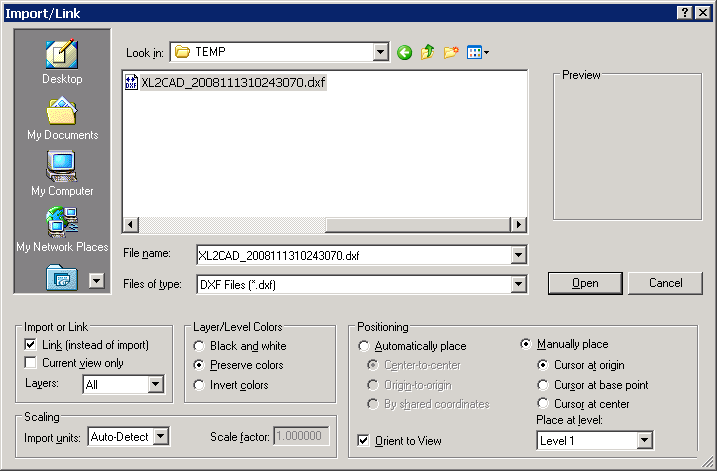The system was designed to work in linked mode. These instructions are based on that method.

Linking Procedure:
- Start Revit and open the desired project.
- On newer versions with the Ribbon, click the Insert tab, then Link CAD.
- On older versions Choose File → Import/Link → CAD Formats.
- Choose Files of Type: DWG Files (*.dwg) or DXF Files (*.dxf).
- Navigate to the proper folder and select the DWG file.
- On older versions, turn on the Link toggle in the lower left.
- Choose the desired Positioning method.
- Choose other options as desired.
- Choose the button to begin the link.