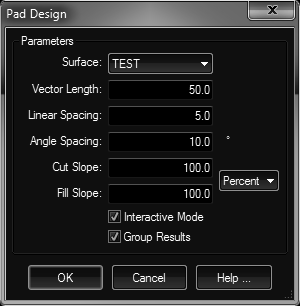This tool generates a 3D (building) pad from a simple polyline at the desired elevation, including automatic daylighting to existing ground. Simply specify parameters and select the geometry.
Keyboard Command: SurPadDes

Procedure:
- Open the drawing to generate the pad in.
- Verify the file has the desired surface defined.
- Generate a pad polyline at the desired elevation.
- Initialize this tool.
- Designate desired parameters such as cut/fill slopes.
- Choose the button.
- Select the Pad Polyline.
Notes:
- The surface must already exist in the drawing before this tool begins.
- Vector Length is the maximum distance the tool will project out from the source pad polyline.
- Linear Spacing is the space along straight segments for projection lines.
- Angular Spacing (in degrees) is the increment for projection lines at corners.
- The Limit Points option can speed up processing when a large number of (or extremely long) contours are used to specify the surface. It generates a buffer outside the pad polyline envelope that is 1.5x the vector length and discards points outside that buffer window.
- The Interactive Mode allows you to drag your pad polyline and the projected slopes change as it's being dragged. If you plan to use this mode a high performance machine is desirable. If performance is still an issue, you may want to create a cropped copy using the Surface Trim Boundaries tool which helps speed the process.
 Surface Pad Design
Surface Pad Design