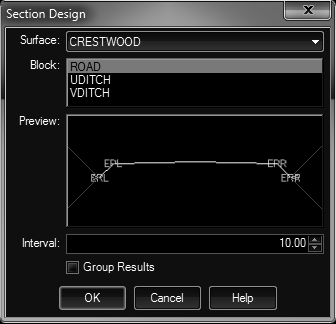Design 3D features such as roads and ditches using section templates. Simply draw your section to project in a block definition and this tool will project it along your path object to form a 3D geometry model. Edge rays are automatically trimmed at the intersection of the surface.
Keyboard Command: SurTplDes

Block Preparation:
- Open the drawing with the surface and centerline path object.
- Issue the BEDIT command and provide a name like VDITCH and choose .
- Draw the primary section as a polyline (lightweight) using the PLINE command.
- The program expects the polyline to be drawn from left to right.
- If you draw lines and join to form a polyline, verify the direction and use PEDIT - Reverse, if necessary.
- Even if there are no normal segments (like a V ditch) there must be a polyline. Draw one from 0,0 to 0.0 (the tool ignores duplicate points).
- Draw up to four RAY objects to indicate your desired projected ending slopes.
- For the left side, begin the RAY at the left end of the polyline (with an OSNAP) and enter a relative point to specify the slope.
For example, enter
@-3,1to indicate a 3:1 uphill slope (to the left). Repeat this with@3,-1to indicate a downhill slope. - For the right side, repeat the process using
@3,1for a positive uphill slope to the right. Repeat with@3,-1for downhill. - Note there can be one or two rays on each side. Do not use more than two rays on each side.
- For the left side, begin the RAY at the left end of the polyline (with an OSNAP) and enter a relative point to specify the slope.
- Use the BCLOSE command to finish and save the block definition.
- Optionally use the WBLOCK command to write out the definition for backup and use in other drawings.
Procedure:
- Open the drawing containing the surface, centerline path and block definition.
- Initiate this tool.
- Verify the proper surface in the top row.
- Select the proper block in the middle section.
- Specify additional parameters as desired.
- Click the button to begin processing.
Notes:
- Depending on the elevations of your centerline path object, you may need to drape this object onto the surface, then lower (or raise) it a small amount.
 Surface Template Design
Surface Template Design